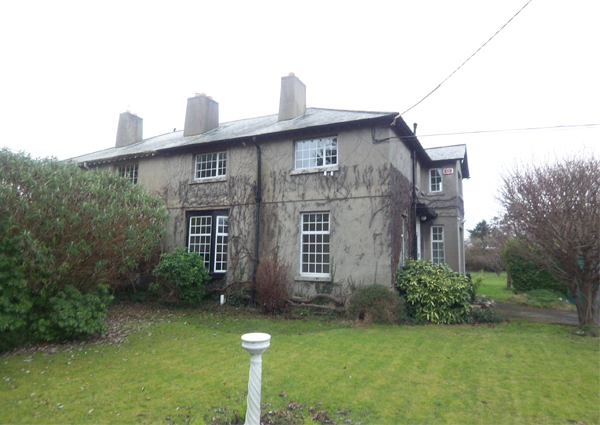
House at Dalkey
House Extension & Refurbishment
Status: Completed 2016
Client: Private
This project consisted of a complete refurbishment and extension of a 2-storey 1930’s cottage, which did not provide sufficient space for our client’s family. The first Phase was completed in 2012, providing an open family/dining/kitchen to the rear of the house overlooking a landscaped garden area. Six large roof lights set into the exposed roof truss, maximise the light within the new extension and through to the existing house. The second phase was completed in 2016, consisting of re-orientation of the main entrance and addition of a large extension to the side, providing a large living/dining area and a master bedroom above.









