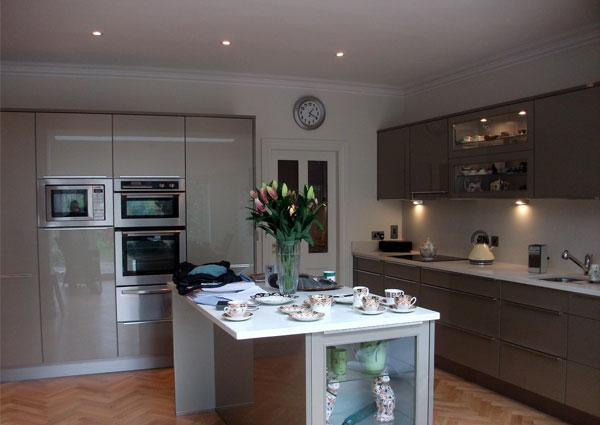
Terraced House, Dublin 4
House Extension & Refurbishment
Status: Completed 2012
Client: Private
The ground floor of this Protected Structure was refurbished and re-modelled following a flood in 2011. The kitchen was redesigned incorporating a new pantry and opens up into a new dining area (formerly a conservatory). A large rooflight brings natural light deep into the kitchen area. Glazing to the rear extension opens up the dining area to the mature garden. This creates a family space that is bright and adaptable.





