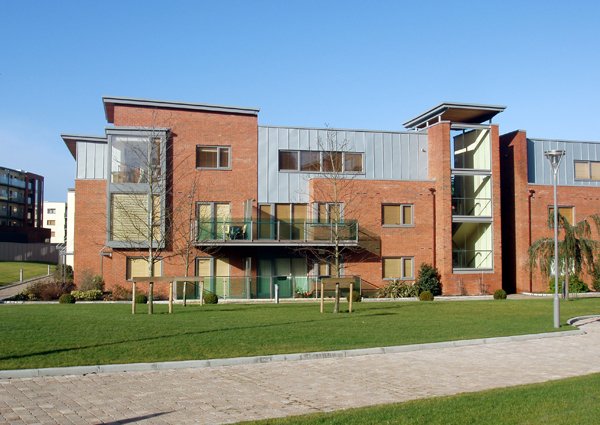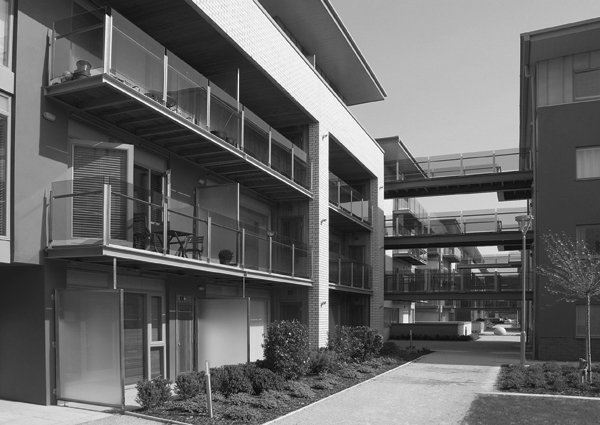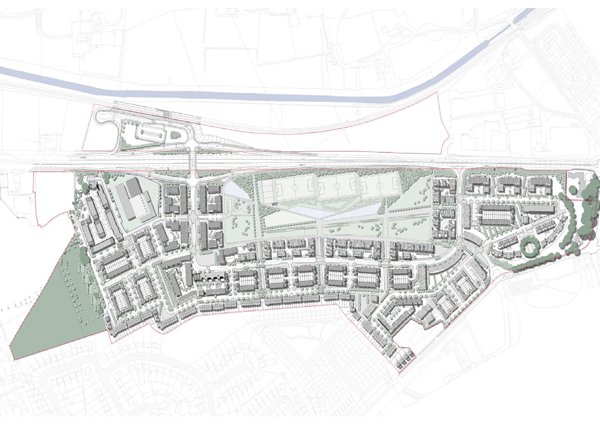Residential development, Dublin - Status: Phase 1 Completed 2012
Client: Developer contractor
The masterplan for this 118-acre site was designed around two key commercial zones linked by an 18 acre landscaped civic park. Phase 1 comprises 650 residential units, neighbourhood retail and a new train station. The completed development will provide a new vibrant community including a primary school, retail, offices, hotel and medical suits and 2300 residential units. The scheme is designed around the core principles of sustainability.
phoenix park - Phase 1







